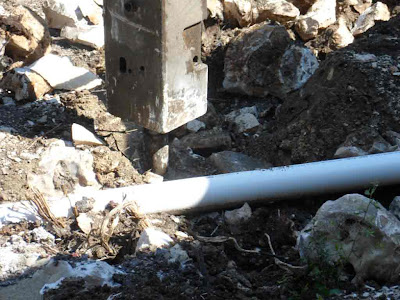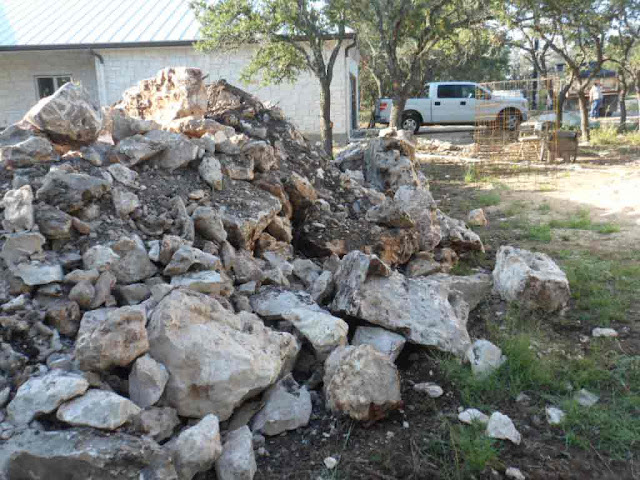The 3 compartment septic tank was installed this past week.
The tank was made of 4-inch thick concrete with a sealed lid. Each compartment had it's own access for maintenance.
The hauler backed right up to the edge of the hole, extended a support arm on each side.
The arm on the right went out farther since the tank will swing to that side.
The crane unfolded and the chain was connected and they began raising the tank with just a chain around the circumference.
The tank was perfectly balanced and never wobbled.
Only one time they had to lift the tank and reposition because of a small outcropping of rock.
Once it was down, they immediately checked for level in all directions and alignment with the septic drain from the house. It was perfect!
The hole had only 1 inch to 6 inch clearance. Amazing how accurate Blake had been able to rock chisel through the almost solid rock.
They began to fill the three compartments with water for two reasons: 1. to check for leaks and 2. to prevent the tank from moving since we were expecting a 2-4 inch rainfall. Blake said he had seen an empty tank floated out of the hole by water getting below the tank.
One seepage did show up but Blake patched the outside with some fast-drying cement.
The connections were made to the black and grey water lines. The black boxes are covering the switch valves to control whether the grey water goes into the septic or out to the yard for landscape reuse.
This is another view showing the grey water line that is capped for the time being and the switch will be closed not allowing the grey water to exit but to be diverted to the sewer temporarily.
All excavation rock removed and loam stacked ready for the drain field to be connected.
Looking back towards the house. Much cleaner than it has been in a couple of weeks. Blake and Oscar did a great job. The pump, filter and alarm and electronic controls are yet to be installed and connected.


























































