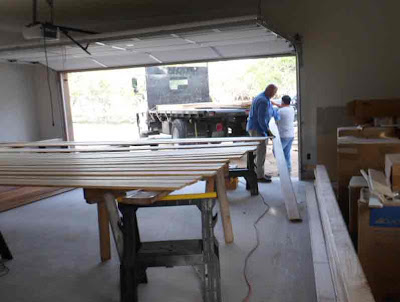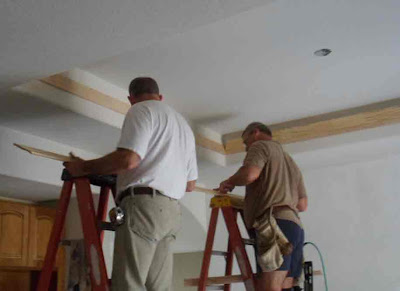All those issues brought on many problems. The pine T&G first shipment of 70 pieces had 40 pieces that were defective and I rejected. Also, to attach the 16 ft strips to the ceiling would require the ends to be routed and two biscuit slots added to each end for connections since the ceiling was 19 to 22 ft long. I had to lay out the strips in the garage to dry: 2-3 hours for the stain and overnight for the poly. I only had room for about 30 strips at a time. Right in the middle of finishing the strips, the cabinets arrived so all work had to stop until we could get the cabinets out of the boxes and in the house.
Out of the second batch of 40 T&G, I rejected 20 so the Hart Lumber Co had to send more out. Out of the third batch of 20 I rejected 5. I think Hart was just tired of dealing with me so they gave me 5 extra strips just to get rid of me. I still think when you pay $11 for a strip of wood, it should be usable for the intended purpose.
What also happened was the stain seemed to change when I purchased another can of the danish oil. (I could only purchase in 1/2 quart size and used almost a gallon of the stuff) Also, since I had so many different batches of lumber, the wood was probably different dryness and took the stain differently. The result was strips that had different looks to them and the grooves seemed to be cut differently as well.
This batch turned out much more red than the first batch which is laying on the floor under the window.
Hart Lumber picking up the rejected lumber and leaving some more.
First level of the scaffolding that was used on the ceiling.
Jimmy, Donnie and Kerwin laying out the plan for the ceiling.
It was necessary to find all the rafters and mark them for nailing the strips.
Batches of the three different colors lined up for application. The plan was to randomly pick from each pile as they were nailed to the ceiling.
First strip going up on Thursday. It is hot...between 98 and 100 degrees everyday and little movement of air in the room with of course the hot air at the top of the room.
Progressing along but notice it takes three men to get the strip aligned and to nail it in place.
Wire hanging down is for strip lighting to be added later.
Getting higher but still on the West side of the room after many hours of work.
By the end of one full day, they had begun the East side of the room but notice they are higher and on the second level of the scaffold.
Second day and a new worker has been added, Cody, Donnie's son is taking a Popsicle break.
Donnie and Kerwin
Almost to the peak on second day but really hot at this height and difficult to climb the three levels now of the scaffolding.
Third day of applying the T&G and looks like they will finish today.
They had to wrap the T&G around the central beam.
Done and a beautiful job. I just love the multi-colored hand finished wood.
The wood really sets off the white limestone rock.
The wood mantle and black wood stove with its black pipe is going to add more contrast to the white wall. The little shelves will hold art objects and a painting will be placed over the mantle and between the little shelves. The guys even framed in the fire protection box for the stove pipe.
I am very pleased with how it turned out.



































































