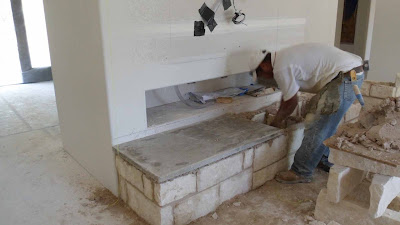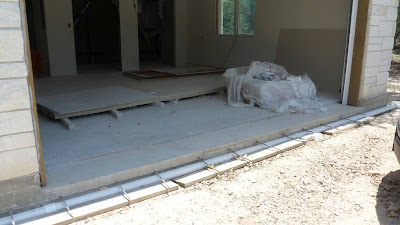First, I had to use my new truck to go get the slate slabs for the hearth. Two strong men could not lift one of the four slabs so they decided to cut what they needed right on the truck. They were also afraid of the slabs breaking if they slid them off the truck. I figured the load was around 1000 to 1500 lbs. A lot of weight for a 1/2 ton truck but it only moaned a little.
The inside work begins. The opening is for the electronics for the TV which will be hung on the wall of stone. That is the outlet wires and the cable wire hanging from the wall.
Also in this picture you can see the support for the mantle (my design...I hope it holds.)
This shows the area under the hearth that will be for storage of wood.
Side view of the base.
First placement of the section of the hearth.
Third slab of slate that will be behind the wood stove.
Almost all the way to the 18 ft ceiling. Now the wires, outlet and mantle support are covered with rock. The opening for the electronics has also been supported with a long section of angle iron. You may be able to see that some of the slate was also used for shelves above the mantle supports.
Both guys working to get this section completed so they can go home...long day but very good progress. The box that is covered with plastic and texture is for the pipe for the wood stove.
Almost completed with the wall behind the wood stove--second day.
You can see the five bolts sticking out of the wall--3 for the mantle and 2 for supporting the 52 inch TV that will be below the mantle. The shelves are also more visible. They were placed so that a picture could be hung above the mantle.
Is this a beautiful stone accent wall? And it will be useful as well with the TV, electronics area, seating, wood stove, wood storage.
These pictures are for my brother, Edwin. This is the top and the IKEA cabinet I put together. (still needs the handles put on.)
The cabinet is in the garage under one of the windows and between the washer (right) and dryer (left) I can't decide if I should put the kick plate on over the legs since the floor may have water on it sometimes. The quality of the cabinet was not so good with the box but the fronts are very nice and made of solid material and soft-closing.
Just a picture to show I have put in some of the rainwater collection which is 3 inch PVC around the perimeter of the house at ground level. This is at the opening into the double garage. I put this section in under the connectors for the driveway when we had some rain and the ground was fairly easy to excavate. The apron will just be poured over the top of these tie rods.
You probably notice that not all the concrete was used in the rock wall and I still have 7 sheets of 4x12 drywall I cannot move sitting in my garage. The Drywall Co says I can keep the drywall and I paid for the concrete. Both of the items are sitting on pallets so I guess I will have them moved or discarded when I have a Bobcat with prongs back at the site. I am having a range delivered this week as well as a dishwasher and granite sink...maybe the shippers will be cooperative and move these materials for me.....where I don't know right now.

























































