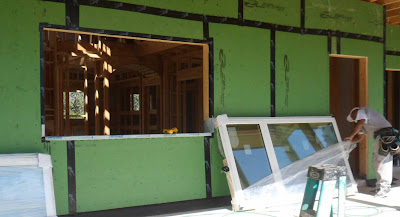Washer/Dryer connections with utility sink in the middle. Notice the pipe protections and the trap under the washer connections. All of this piping goes to the Black Water.
This is the drain for the Energy Recovery Ventilation System. Again a trap to keep the drain running without problems.
The blue is cold the red is hot. All lines are home runs to the manifold using PEX tubing.
Notice one of the crew in the ceiling securing the lines in the ceiling.
They brought lots of connections.
Notice all the pipe protections and the insulation on the PEX lines because this is the North Garage Wall for protection from freezing.
The treated rainwater comes in the white pipe at the bottom of the manifold, is distributed to all the cold lines including the Heat Pump Hot Water Heater at the top. Comes back to the manifold from the Heater in the Red line at the top and is distributed to all the Hot outlets.
This is the drain for the condensate of the Heat Pump Water Heater.
We had asked the Plumber to consolidate all the vents to only two openings in the roof. They were able to do that, This view is looking up over the manifold with all the vents on the East side and Kitchen side of the house connected together.
Look how carefully they moved the vent pipe over this support and protected it as well. Good Work.
The Hot Water Heater required a relief in case of high pressure. I couldn't figure out why there were two of them. Maybe the manifold had a release as well?
This is the second hole in the roof for venting. Looks like they missed it a little. I am sure this will be booted and sealed.
Outside picture of the hose bib and the two relief pipes. These will be rocked in and shouldn't be an air leakage problem.
Sunset in Texas from my front porch

















































