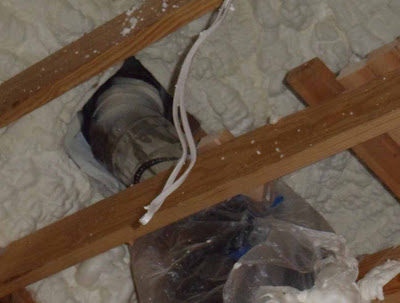Ryan did me a favor and sprayed around the bottom of both tubs. Remember the tub that had to be replaced? This is the new one and it can be seen where the support was cut to put in the outlet box. Right behind the box was where the hole was punched in the old tub. At least now, we could get more foam on the tub to keep the temperature consistent for bathing.
This shows the wall between the envelope and the garage. With the 1 inch of foam on the garage side and this 2x6 wall, there is about 6.5 inches of insulation plus the 5/16 OSB --should keep the heat coming from the garage from entering the house.
Good picture showing up the wall into the attic. The wall foam will be shaved back to the edge of the 2x6's so drywall can be attached to the wall and ceiling.
This is the back of the second tub where the supports weren't cut out even though there is an outlet on this wall as well. Strange, huh, how differently the two tubs were installed..same size and type.
This was an attempt to get into the header over the window. I don't think it worked since the headers don't have much space between the boards and there is a cap at the top. Made me glad that I had used the outside panels that had 1 inch of foam to break the thermal bridge of the wood to the outside.
I was taking pictures in the house while Ryan worked in the garage when I noticed a gaping hole to the roof over the back porch. It was kind of hidden behind the headers for the double back doors.

I took a closer picture and the hole was about 2 feet by 2 feet. Here I was worried about air leaks coming through cracks and I have a 4 square foot opening dumping hot air from the porch into the "sealed" envelope of the house. It was like trying to sip from a tiny straw then turning around to be hit in the face with the power of a 2 ft diameter fire hose. This hole will be fixed. I also noticed light coming through the wall where the ERV hoses go into the Mechanical Room. I will have to figure out what to do about those leaks into the attic.
This is the completed ceiling of the Great Room. The 2x6s need to be scrapped since they will be covered with drywall before the wood flooring is placed on the ceiling. Yes I know, that is upside down....but just think--no footprints, polishing or cleaning.
Foam around the stove pipe. Ryan did a great job of keeping the foam away from the pipe. Even though the manufacturer says the foam won't burn, I didn't trust it and the foam is at least 6 inches from the pipe.
Also on Friday, the sofitt guys came to finish the ceiling of the front porch which had been delayed until the rock could be layed to support the gable above. Antonio also pushed the wires into the front posts by routing the hardie out and topping the posts with another strip of hardie. No one will notice the difference in the width of the front two posts but they will notice the lights yet to be placed on them.
Now I need to get the painters back to finish the painting. All this work was done without delay because I had withheld partial payment of both the framer and painter until the work that depended on other subs was completed....great lesson from my consultant, Built Green Custom Homes.









No comments:
Post a Comment